Retrofit
What is Retrofit?
Retrofit is simply the process of making changes to existing buildings so that energy consumption and emissions are reduced. These changes should also provide the benefit of a healthier and more comfortable home with lower energy consumption., which also means lower bills.
Retrofit is not the same as renovation or refurbishment, which means upgrading a house but not necessarily reducing its energy use.
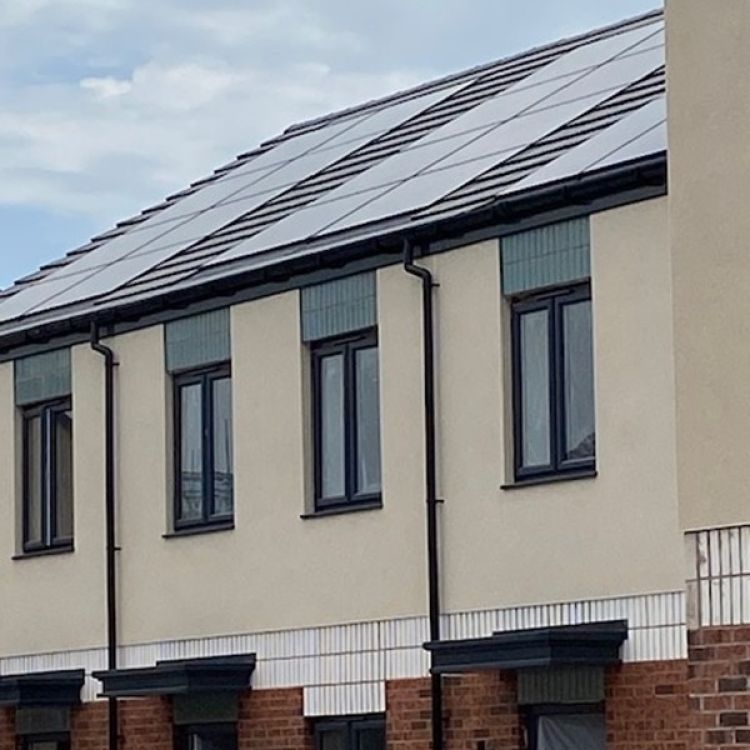
By taking a fabric-first approach, which means focusing on reducing a home's heat loss, we can achieve a low carbon, sustainable home that is affordable to heat.
Improvement works typically include:
- insulation
- highly efficient windows and doors
- ventilation
- heat pumps
- solar panels
In the UK we are facing two big problems, rising energy prices and the urgent need to reduce carbon emissions if we're to reach net-zero by 2050. People are increasingly worried about how they can reduce energy use in their homes to not only save money but act in the fight against climate change. Retrofit is the best solution to both these issues.
To achieve these aims, works need to be carried out properly with a bespoke plan that is designed and installed by competent, skilled tradespeople who work to high standards of technical competence and customer service, with good trading practices.
For more information visit the Trustmark website here - https://www.trustmark.org.uk/homeowners/whole-house-retrofit
The Process of Retrofit
To enable us to get the funding we carried out a desktop analysis to find the properties eligible for retrofit.
These will all now require a full retrofit assessment site survey to confirm their suitability and figure out the most appropriate measures.
Some factors may present barriers to certain properties such as planning and national grid Distribution Network Operator (DNO) approvals for installing heat pumps and solar panels, so these may affect which properties we can retrofit.
If your home is identified –
A smart thermostat called a Switchee will be installed with your consent. This replaces your existing thermostat and works in the same way to control your heating and hot water and collects heating data. This enables us to assess the current energy performance of the property, and problems like damp.
The first stage of the retrofit process is to carry out a retrofit assessment on properties that have been identified, to work out the current level of energy efficiency, what ventilation is in place, and if there are any issues such as damp, mould, and condensation. The assessment will include collecting data and images of the current energy performance of your home. Below is a checklist of the key stages of the process:
Retrofit Assessment & Condition Report
Full access to all rooms, including the loft space and All external elevations will be needed.
This assesses the suitability of the property for retrofit works.
You will be contacted by Osmosis ACD to book in a retrofit assessment. An assessor will come to your home and conduct an internal and external property survey.
We will use the assessment to design and recommend the energy measures that will best make your home as energy efficient as possible …
Your home will receive the required works, installed by our approved contractor.
You will be kept informed during all aspects of the process by our dedicated customer liaison officers.
What is a Switchee?
Switchee is a smart, connected thermostat for your heating and hot water which doesn't rely on your Wi-Fi network to function. We're piloting this technology to help us, and you, look after your home more effectively.
It's also part of our plans to reduce our carbon footprint.
How does Switchee work?
Switchee has sensors that gather information about the energy efficiency of your home.
It can highlight issues like condensation, suspected damp, and mould.
If we complete any repairs in your home, it helps us measure how effective they are.
With rising energy costs it’s more important than ever to use our heating systems as energy efficiently as possible, if you are interested Switchee can provide advice based on the information gathered from your home.
Easily manages your heating and hot water
Whatever suits you. Over time, your Switchee will learn your daily routines and turn everything on/off automatically, according to your preferences.
Control at your fingertips
If you have a smartphone you can download the Switchee app to manage your heating and hot water from your phone, whenever and wherever you need to.
Reduce your bills and carbon footprint
It can help you reduce your energy usage, and lower your bills by up to 15%.
Receive messages directly from us
Through your Swtichee, we can securely send you messages, schedule appointments, and ask you for feedback on repairs.
Switchee meter data consent
We may need your consent to access your smart meter data to improve our understanding of how well your home retains heat. This data and temperature data from your Switchee device will help us calculate the Heat Transfer Coefficient (HTC) metric. The HTC tells us how well your home keeps heat in and will help us see if the improvements we’re making are effective.
Your Privacy is Our Priority: Rest assured, your data will only be used to assess property performance and energy consumption. All information will be securely stored and protected.
What Happens Next?
If your property is selected you’ll receive a notification on your Switchee device asking for your consent to share this data.
Select “I Consent” to join this project.
If you choose “I Do Not Consent,” you’ll be prompted to confirm your decision.
Smart Meter consent - frequently asked questions:
What happens when I give consent?
Your consent enables us to access consumption and tariff data from your smart meter. We store how much energy you are using in terms of kilowatt hours.
Will this affect my rent or energy bills?
Answer: No.
What if I change my mind?
Answer: You can change your consent preferences any time by visiting switchee.com/smartmeter
Why has my home been selected?
Answer: Your home will have been selected based on a number of factors. It may be a random sampling of homes with smart meters or it may have been selected to help us measure the benefit of retrofit works, like boiler replacements or heat pump installations.
What data are you collecting?
Answer: Your consent enables us to access consumption and tariff data from your smart meter. We store how much energy you are using in terms of kilowatt hours.
What are you using this data for?
Answer: We want/aim to understand how well our homes perform. Understanding/knowing how much energy it costs to keep your home warm helps us to understand/determine if a home should be updated with better heating or insulation and check/assess if maintenance work is having a positive effect on the home.
What happens if my energy use is high, low or average?
Answer: Nothing. We are using this data to understand how well the home is performing, not to change the way you heat your home or use energy. In the future, we may be able to provide information that/to help you save on energy and may look at/ explore ways to improve your home so that you can save on energy. / to enhance energy efficiency.
Switchee support
If you need help or support with your Switchee resident support can be contacted on Freephone 0800 133 7957 or email support@switchee.com
Support hours are 9am - 6pm Monday to Friday.
Learn more about Switchee at www.switchee.com/residents
When your home has been identified for retrofit you will be contacted with further information and receive the latest copy of the Retrofit newsletter.
What types of measures will be used?
Works to the fabric of the building:
Cavity wall insulation
Cavity walls can be insulated by injecting insulation material into the cavity from the outside.
A specialist company will drill holes in the outside walls, inject insulation through the holes, and then seal them with cement.
The insulation material is usually polystyrene beads, but polyurethane foam may sometimes be used instead.
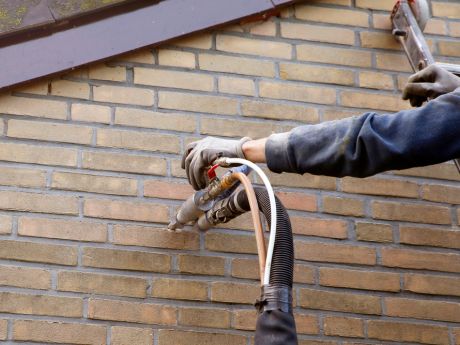
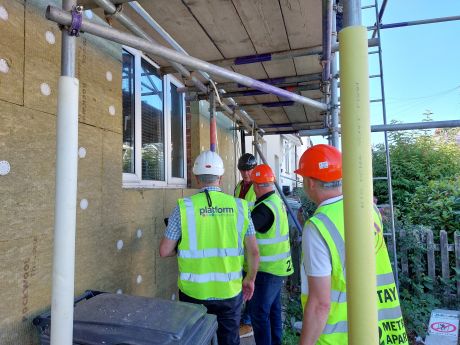
External wall insulation
If your home was built before the 1920s, its external walls are probably solid walls rather than cavity walls and can be insulated from the outside. This will cost more than insulating a standard cavity wall, but the savings on your heating bills will be bigger too.
External wall insulation involves fixing a layer of insulation material to the wall and then covering it with a special type of render (plasterwork) or cladding.
Depending on local planning regulations the finish can be smooth, textured, painted, tiled, panelled, pebble-dashed, or finished with brick-effect tiles known as brick slips.
Loft insulation
A quarter of heat is lost through the roof in an uninsulated home.
Insulating your loft, attic or flat roof is an effective way to reduce heat loss and reduce your heating bills.
Rolls of mineral wool insulation are laid between the joists – the horizontal beams that make up the floor of the loft – then another layer is laid at right angles to cover the joists and make the insulation up to the required depth, currently recommended at 300mm.
Please remember you are not permitted to store belongings of any kind in the loft area as noted in your tenancy agreement.

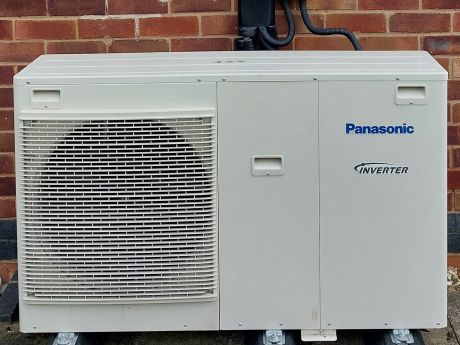
Heating systems:
Air sourced heat pump
Air source heat pumps (ASHPs) extract heat from the outside air to heat your home and hot water. They can still extract heat when air temperatures are as low as -15°C.
Air source heat pumps need electricity to run, but because they are extracting renewable heat from the environment, the heat output is greater than the electricity input. This makes them an energy efficient method of heating your home
Solar Photovoltaic PV
Solar PV cells generate electricity from the sun when light shines on the cells it creates a flow of electricity,
Most PV systems are made up of panels that fit on top of your roof.
The solar panels provide free electricity during a bright or sunny day. An inverter is installed, usually in the loft space, to direct that electricity into your home. Surplus electricity is returned to the national grid. When combined with a heat pump, surplus solar electricity is diverted to your hot water cylinder to help reduce your electricity bills.
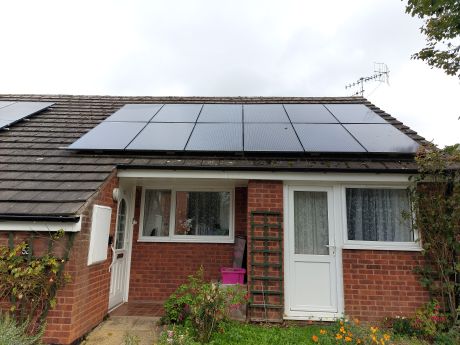
Ventilation systems
Ventilation is important because, without it, the air in your home would become stale, damp, and generally unpleasant. Adequate ventilation ensures that the air inside your home changes often enough to avoid it getting stale and reduces moisture which can lead to mould growth
Regardless of whether you have a well-insulated home or not, if you’ve got draughts, they will ventilate your home, but they will also cool down your home making it harder to heat.